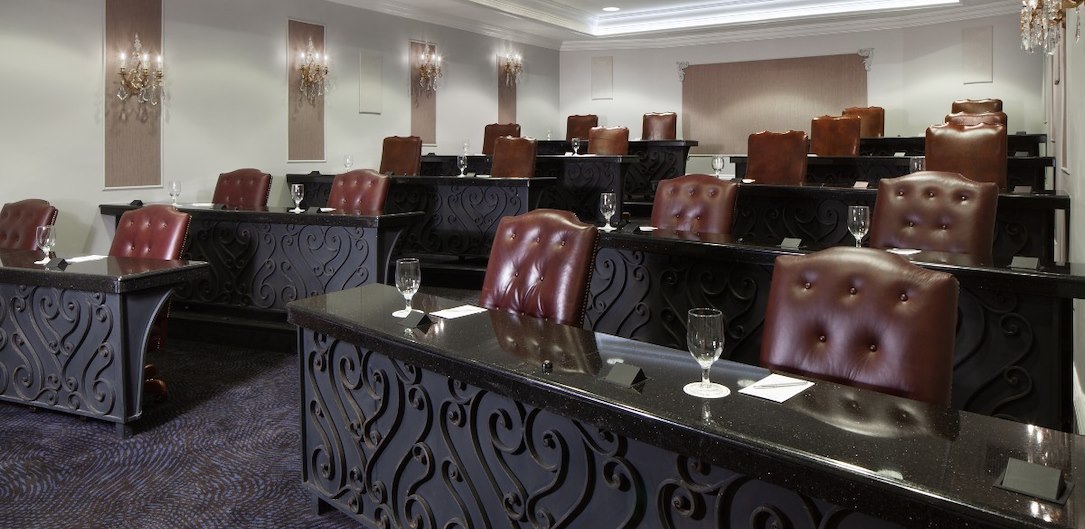New Orleans Meeting Space Floor Plans
Le Pavillon Hotel offers several flexible meeting spaces appropriate for a variety of events, from wedding receptions to corporate board meetings. Our flexible spaces can accommodate different types of room configurations depending on your needs, including banquet, reception, boardroom, classroom, theater, and U-shape. Take a look at our various floor plans and find out more about the possibilities of our exciting meeting venues. If you'd like to make a reservation and start planning your New Orleans event, fill out the quick RFP and a coordinator will be in touch with you shortly.
CAPACITY CHART
-
Room Name Size (Sq. Ft.) Dimensions (Ft.) Banquet Reception Theater Conference Classroom U-Shape NAPOLEON 652 34 x 19 - - 30 - 30 - JOSEPHINE 321 20 X 16 20 25 30 12 12 12 VERSAILLES 1587 57 X 30 100 120 100 44 80 40 VERSAILLES A 375 16 X 30 30 30 24 14 21 12 VERSAILLES B 524 18 X 30 50 50 50 20 30 18 VERSAILLES C 688 23 X 30 50 50 60 14 24 22 DENECHAUD 1872 36 X 52 100 120 100 40 100 38 BIENVILLE COMPLEX 1100 22 X 50 70 80 80 40 54 38 (BIENVILLE ROOM) 528 22 X 24 40 50 30 16 24 14 (ORLEANS ROOM) 572 22 X 26 40 50 30 20 24 18 GRAVIER COMPLEX 1078 22 X 49 70 80 80 40 54 38 (GRAVIER ROOM) 594 22 X 27 40 50 30 20 24 18 (BARONNE ROOM) 22 X 22 484 30 40 20 16 24 14 POYDRAS 261 - 12 - - 12 - -
